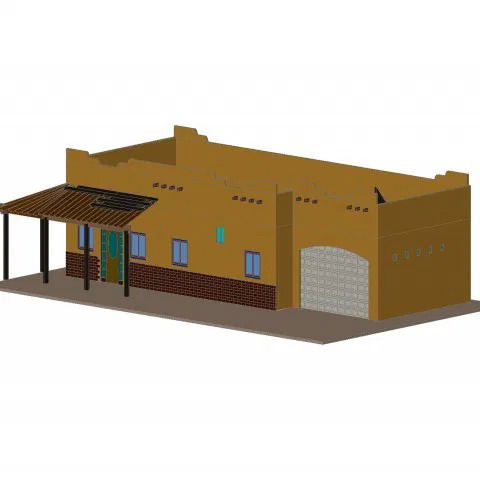DWG Old Type Haveli 3D Drawing with Traditional Exterior Design Layout
Description
Access the 3D Haveli DWG CAD drawing file featuring a traditional exterior layout. This AutoCAD file provides detailed floor plans, elevations, and architectural elements, enabling architects and designers to implement accurate Haveli designs for residential and heritage restoration projects.
Uploaded by:
Eiz
Luna

